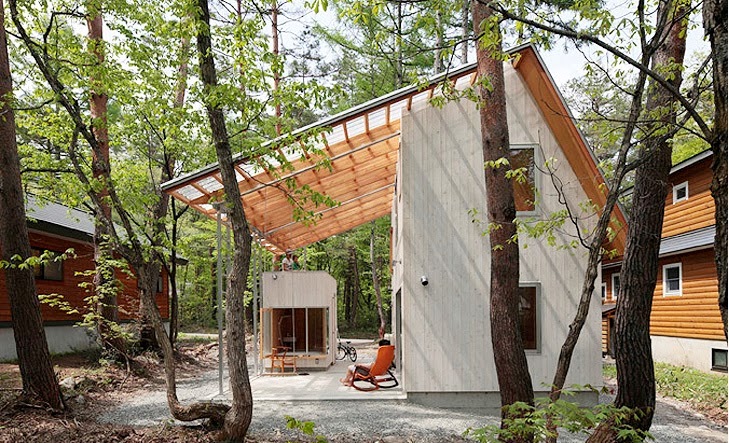The quaint Villa in Habuka by Naka Architects was designed to put its residents at one with nature. Located not far from a famous ski resort, the open plan house takes advantage of passive building strategies and features ample skylights. Residents can enjoy the outdoors while sitting under the shade of the home's extended transparent roof.
The villa’s expansive transparent roof stretches beyond the house, extending its available living space outside. The clear roof panels are made from durable polycarbonate and they allow daylight to filter into the interior during the summer. The panels are strong enough to stand up to harsh winter conditions, and they prevent snow from building up outside of the sliding doors.
Unlike other homes in the area, the villa is built flush with the ground, creating a flowing transition from the indoors to the outdoors. Large sliding doors can be opened to great one giant space that stretches from the living room to the outdoor patio, which nearly doubles their living area in the summer months. The floor is also heated by a geothermal well. The two-story wood-clad house lets the resident family enjoy winter fun without leaving home.
The villa’s expansive transparent roof stretches beyond the house, extending its available living space outside. The clear roof panels are made from durable polycarbonate and they allow daylight to filter into the interior during the summer. The panels are strong enough to stand up to harsh winter conditions, and they prevent snow from building up outside of the sliding doors.
Unlike other homes in the area, the villa is built flush with the ground, creating a flowing transition from the indoors to the outdoors. Large sliding doors can be opened to great one giant space that stretches from the living room to the outdoor patio, which nearly doubles their living area in the summer months. The floor is also heated by a geothermal well. The two-story wood-clad house lets the resident family enjoy winter fun without leaving home.
 |








